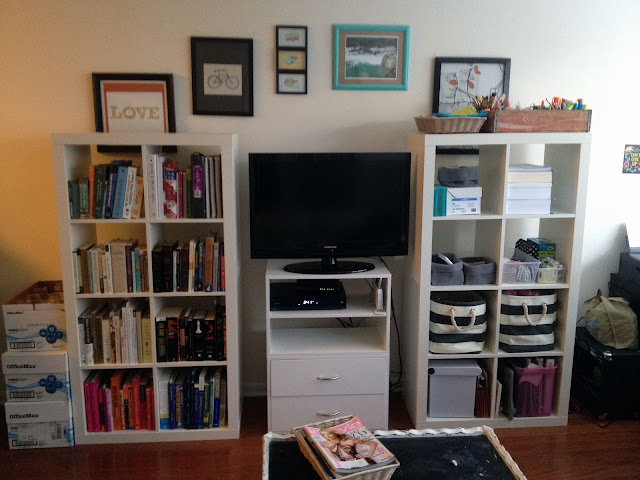*I apologize for the dark photos! It's impossible to take nice pictures of our apartment because of the large plants outside of the window!
see the before and after, after the jump!
BEFORE:
Before the rearrangement, the entire room was a living space. Our couch was scooted way back away from the TV/media area and my desk and other office stuff was squeezed in the side of the room. We also had no dining area.
AFTER:
We basically cut the room into fourths. An Expedit shelf turned on its side divides the room in half, and my office space was moved to the back of the couch. We moved the other Expedit to the bedroom (not shown), where I set up a little shipping station. We also sold the letterpress (tear) because it just wasn't very profitable for me and it was really limited in terms of what I could make with it because of its size. So that freed up some room as well. Whereas before, the living space took up the entire length and width of the room, now it takes up just a corner of it!
That made room for a dining area, so we're no longer eating off of the armrests of our couch (Hallelujah!).
I love the coziness of the little living area now!
We still have some finishing touches to do to the apartment, like hang up some art, add curtains and throw pillows, and hang more wall shelves, like the ones next to the pegboard shown below (which are such a lifesaver in a small kitchen!).
What do you think of the new layout? :) Read more about our spring cleaning project here!








I love what you did with it! It frees up the walls for your beloved gallery wall and it doesn't look like you would trip over anything anymore! I know how it feels to live in a teeny tiny space...you did a great job!
ReplyDeletexoxo